From Twisting Modules To Final Housing Proposal


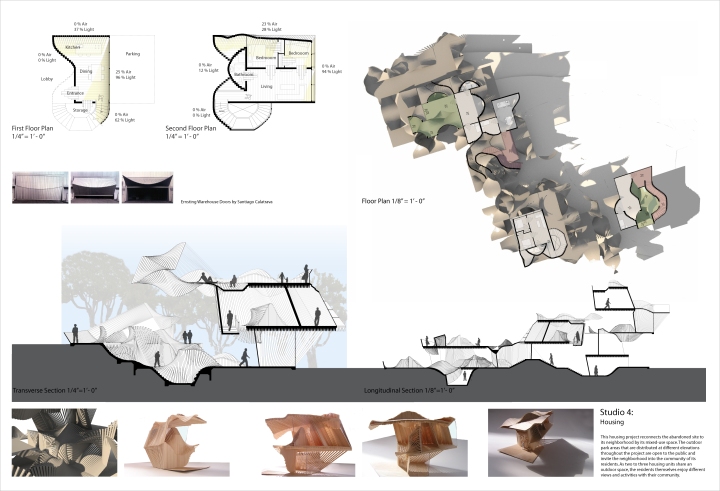
The final housing proposal reconnects the site to its neighborhood by its mixed use space. The outdoor park areas that are distributed at different elevations throughout the project are open to the public and invite the neighborhood into the community of its residents. As two to three housing units share an outdoor space, the residents themselves enjoy different views and activities with their community.
Site Analysis and Housing Proposal
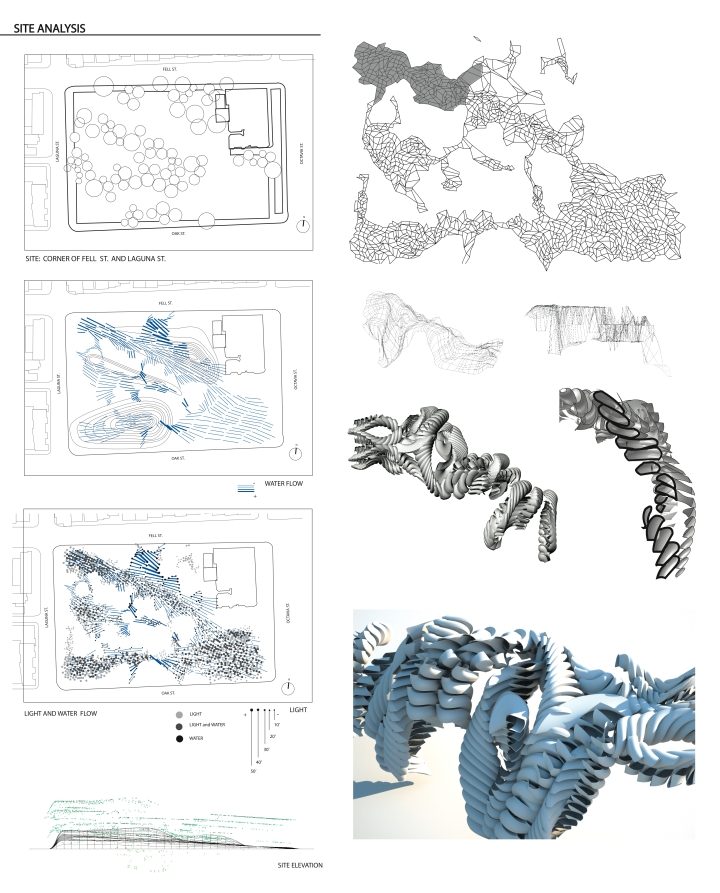
Using mappings of water flow and light on the site of Laguna and Fell St. in San Francisco, I deployed modules to begin to develop a strategy for housing units on the site. Modules can begin to become inhabited or used to house vegetation or hold water.
Digital Massing Model of Proposed Master Plan
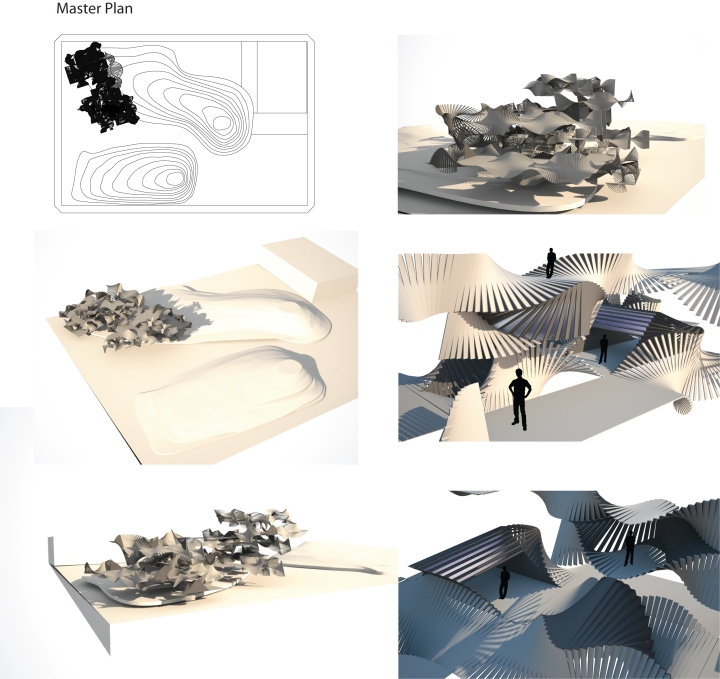
Mid-Review: First attempt of the Master Plan proposal for the 45 housing units. Interior details include transparent (glazing) and opaque materials used in between the Module openings.
2B: Site Plan Diagrams and Initial Strategy
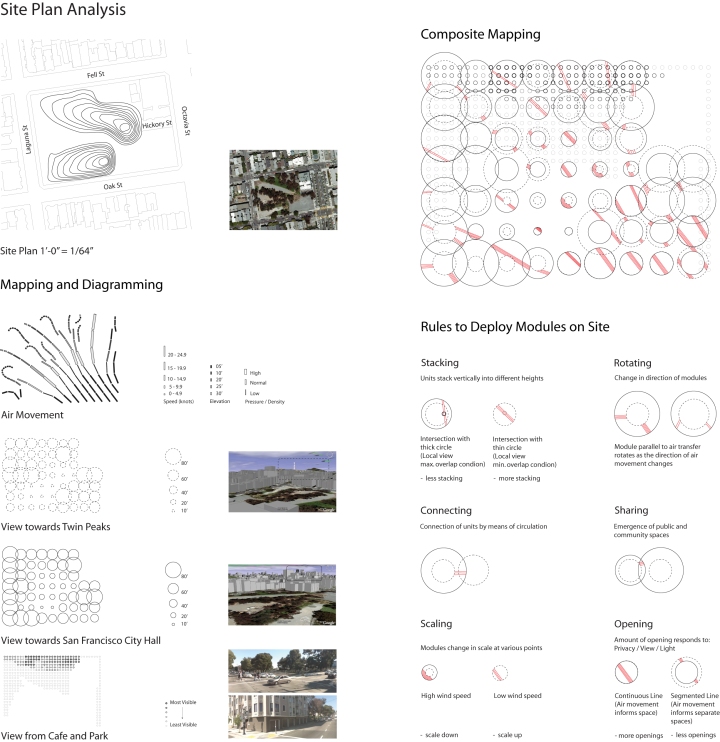
Project 2B: Mapping of the site takes place with the focus on Air Movement and Views (from and to the site). The composite mapping becomes an initial strategy guide for the deployment of the Modules on the site. As the Modules grow on the site, a global form emerges.
Project 2b – Projections
In documenting air flow and visual permeability, the modules are applied to the site context with additional research.
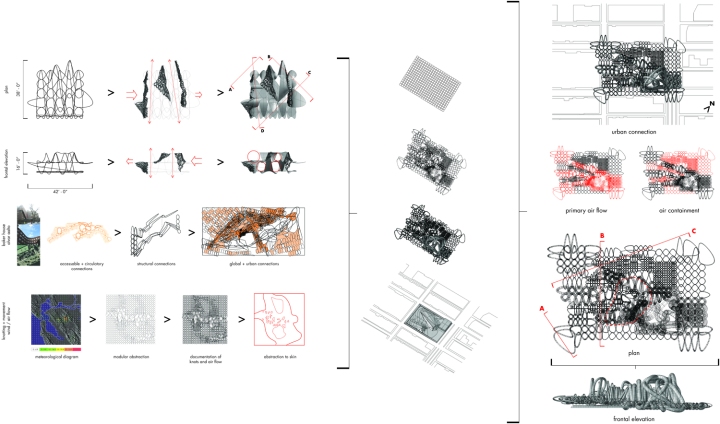
Friedrichstrasse Apts.-OMA/ Rem Koolhaas
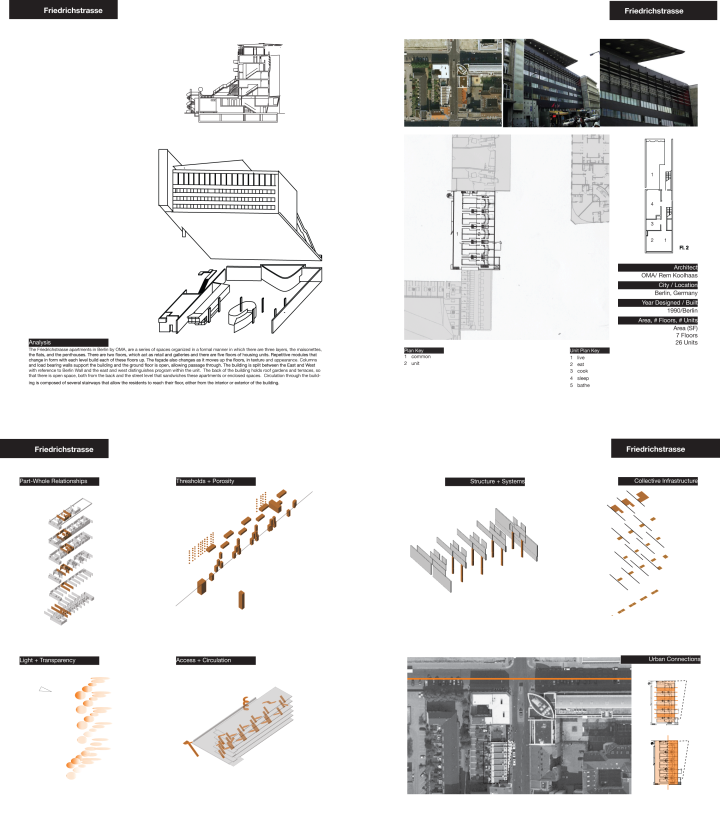
The Friedrichstrasse apartments in Berlin are related to its historic site near Checkpoint Charlie and the old dividing line between the East and the West of the former Berlin Wall. The arrangement of apartments and the spaces are directly related to its historic background through its load-bearing walls that span from East to West and rest on columns on the lower floor. On the West side of the building lies roof top gardens and a series of terraces while the East facade facing the street is a straight black facade with windows and slight variations and materials in the facade.
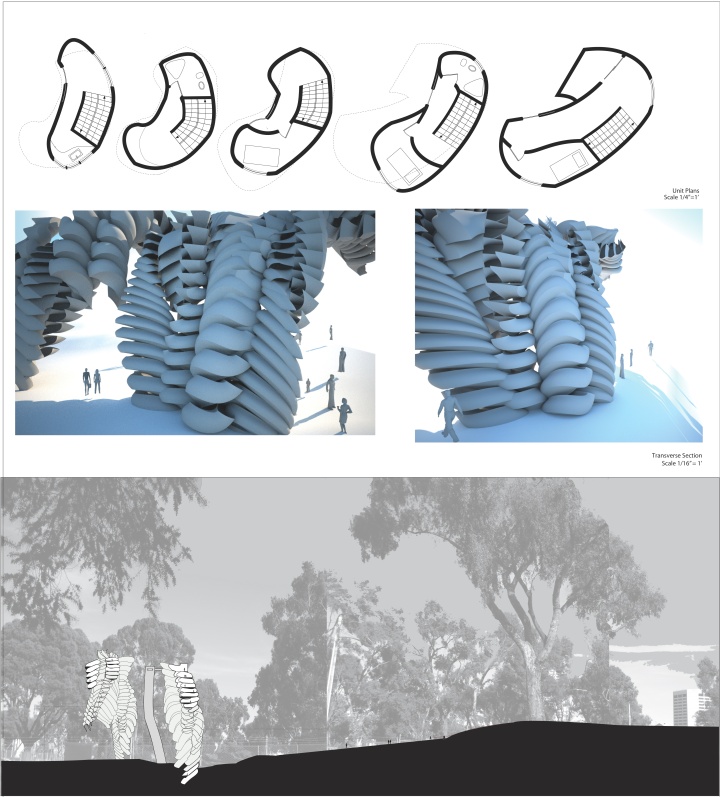

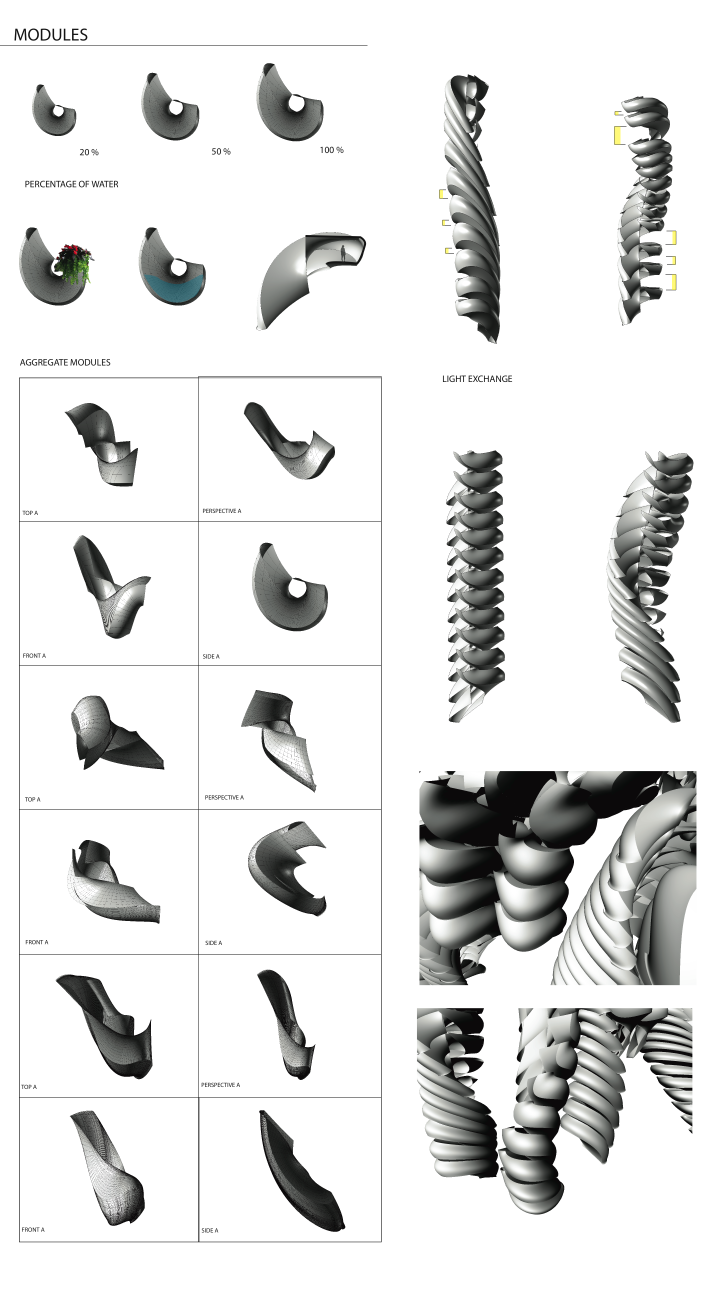

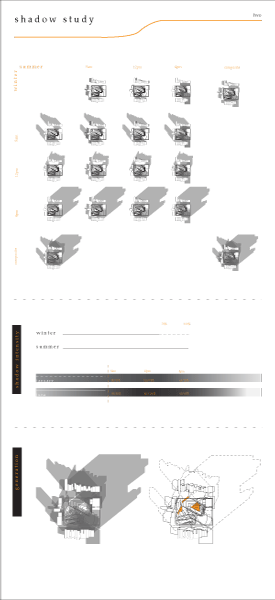
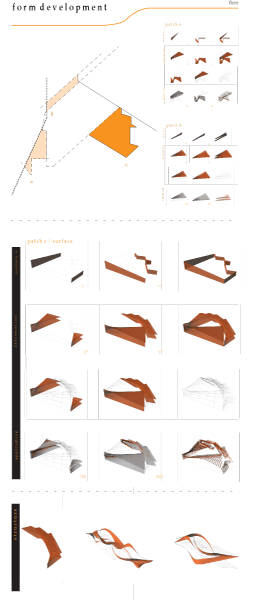

leave a comment